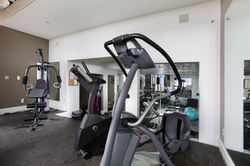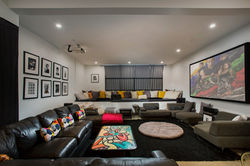2462 N. Solar Dr.
Hollywood Hills
7 Bedrooms
Sleeps 16
9 Baths
Gym with Views
Starting From
$4,500 nightly
 |  |  |  |
|---|---|---|---|
 |  |  |  |
 |  |  |  |
 |  |  |  |
 |  |  |  |
 |  |  |  |
 |  |  |  |
 |  |  |  |
 |  |  |  |
 |  |  |  |
 |  |  |  |
 |  |  |  |
 |  |  |  |
 |  |  |  |
 |  |  |  |
 |  |  |  |
 |  |  |  |
 |  |  |  |
 |  |  |  |
 |  |  |
The Mansion at Runyon Canyon Peak
("The Peak")
The Peak offers the best of everything on a grand scale.
Recently renovated (from 2020-2022) and located on its own 20 acre promontory overlooking Runyon Canyon Park, the Peak is one of the most recognizable homes in LA.
With 10,560 sq ft of living space and the best views in LA, this gorgeous estate features expansive landscaped grounds and panoramic city to ocean views. Spread over three floors are a large entry rotunda, 7 bedrooms, 9 bathrooms, 50 ft double living room & solarium, 20 seat dining room, large movie theater, billiards room, gym, 2 wet bars, wine cellar, a wood-paneled, library/home office, an open plan family room and chef's kitchen, multiple fireplaces and a stunning 1,200 sq ft primary suite.
The Peak’s expansive grounds, which border almost the entire south side of Solar Drive, include more than 600 lineal feet of ficus hedge along the streetline and fifteen acres of nature preserve on the western and northern sides of the Property, as well as 160 acres of Runyon Canyon Park encompassing the southern and eastern borders of The Peak.
Enter the grounds of The Peak through 10-foot high wrought iron gates to a 15-car motor court with center fountain and a 5-car garage. The Peak’s grounds include modern sculpture, multiple outdoor seating areas, a salt water, infinity-edge, pool and oversized spa, two sports field size lawns, a magnificent custom wood, stone and steel gazebo, a zen meditation garden, a 35 ft hillside floral “smiley face” garden, private hiking trails and 270 degree jetliner views from every vantage point.
The Peak is a “smart home” featuring Lutron and Control 4 automated controls for all systems including built-in, i-pad controls for lighting, built-in stereo sound for every room, HVAC and security.
The home’s 18 ft tall, bronze & glass, french doors create an impressive entrance to the two-story, marble, entry foyer and rotunda which showcases a view from the front entrance to the opposite end of the home and out to Catalina Island, beyond.
The rotunda features a sweeping grand staircase, a dramatic, 25 foot high, ceiling with programmable Phillips lighting and three large modern paintings on the rotunda walls.
The rotunda opens to an expansive, tastefully decorated, 45 foot long double living room & solarium. Featuring six, 8 foot high, bronze, french doors, the solarium opens to a wraparound terrace offering breathtaking views of the entire LA basin, from the mountains to the city and sixty miles of coastline.
The raised-panel living room and solarium have soffited, 12-foot, ceilings with dramatic (programmable) lighting, a grand piano and various other musical instruments, modern art, a large stone fireplace, and two spacious sitting areas.
Adjacent to the entry foyer is a wood-paneled, home office/library with sweeping views out to the Pacific Ocean and Catalina Island. The oval-shaped library is appointed with floor-to-ceiling built-in mahogany bookshelves and an eight-foot high wall of windows overlooking the zen garden and pool.
The large, window-lined, dining room faces east and south and can comfortably seat twenty guests, and offers spectacular, unobstructed views of downtown LA, Griffith Observatory and the Hollywood Sign.
The recently renovated, 800 square foot, open-plan, family room and professional chef's kitchen, is perfectly designed as both a casual family hub as well as for entertaining on a grand scale.
The brand new kitchen features:
-
Show-stopping Brazilian Quartzite countertops and large waterfall edge island;
-
Double size Sub Zero refrigerator and freezer;
-
60”Viking range with double ovens plus two additional Viking wall ovens;
-
Two oversized sinks and two Bosch dishwashers;
-
Custom, mat-finished, natural walnut and white, lacquer finish, cabinetry; and
-
A wall of windows that overlook the Peak’s smiley face garden, Runyon Canyon Park, the Hollywood sign, downtown LA, the San Gabriel Mountains and the LA coastline from Santa Monica to Newport Beach, forty miles away.
This open concept space is completed with a spacious family room that includes a beautiful quartzite & walnut bar that features custom cabinetry, an 80 bottle wine chiller, ice maker, large sink, and beverage refrigerator. The family room has a 70” TV, fireplace, programmable LED soffit lighting and large bronze french windows & doors leading out to a Juliet balcony overlooking Runyon Canyon Park.
There is also a powder room and two guest bedrooms, each with bathrooms ensuite, on the main level.
The lower level of the Peak houses the wine storage & tasting room; the billiards room which has a wet bar and fireplace, a spacious and cozy movie theater and two guest bedrooms, each with ensuite bathrooms and incredible views. The indoor-outdoor gym, infinity pool and over-sized spa are also accessed from this level.
Upstairs is the stunning 1,200 square foot primary suite plus two additional guest bedrooms, a guest bathroom and two terraces.
The primary suite includes a spectacular bedroom with large windows and a spacious private terrace providing jetliner, eastern, southern and western views (of everywhere!!), a king-size bed, cozy sitting area, his and her walk-in closets, a 65” TV and built-in stereo speakers.
The primary suite’s, 800 sq. ft., bathroom feels like a 5-star hotel spa. It features separate “his and her” vanities & water closets, a 72’ x 48’ free-standing soaking tub, a large, glass-enclosed, triple showerhead, steam shower with integrated bluetooth speaker system. Completing the spa feel is a massage table, make-up table, comfortable sitting area with a breakfast bar, with sink, coffee maker, refrigerator and microwave.
This incredible bathroom is topped off with a custom soffited ceiling that includes fully programmable ambient LED lights for dramatic night lighting and the room is bathed in eastern and southern natural light all day from four, 7 ft. tall, bronze, french windows.
We'd be delighted to host you
The Peak
-
Grand Scale Living & Entertaining:
-
10,560 sq. ft. Mediterranean Mansion
-
(and bordering 200 acres of nature preserve & hiking trails)
-
Recently renovated, beautifully furnished, very well equipped;
-
Multiple terraces and entertainment areas
-
Magnificent marble entry foyer w/ 30' ceilings & grand staircase
-
Large 50' double living room perfect for entertaining
-
Large solarium w/ grand piano and 12 Paladian french doors leading to large wrap around terracotta & granite terrace
-
11' high, programmable & ambient lit, soffited ceilings in main social rooms & primary suite
-
Oval Library with floor to ceiling bookcases
-
Dramatic 20 seat dining room: walls of glass overlooking the city
-
Private & Secure
-
Situated on 20 acres and adjacent to 200 acres Runyon Canyon Park
-
located at the end of dead end street
-
impressive double 12' wrought iron gates entering into large motor court w/ parking for 15 cars
-
Walled and fenced perimeter,
-
ADP security system & police connected
-
Perimeter security cameras;
-
-
Well Located in the Hollywood Hills
-
On prestigious Solar Dr overlooking Runyon Canyon Park
-
6 minutes to the heart of the Sunset Strip
-
10 minutes to 101 Fwy & Universal Studios
-
20 minutes to Beverly Hills
-
-
A Private Resort
-
Smart home - Control 4 system - ipad and iphone controlled;
-
Large infinity pool w/ waterfall and huge 16 person hot tub
-
Multi room integrated sound system;
-
Large movie theater w/ 10' screen & seating for up to 12 people
-
Billiards room with pool table, darts, wet bar & fireplace
-
Wine Tasting Room with floor to ceiling shelves
-
Fully equipped gym
-
Music room Solarium: grand piano, djembe & other instruments, direct mic hookup to household speakers throughout;
-
Zen Meditation Garden with Buddha sculpture;
-
Two large sports field size lawns with hammocks, volleyball & soccer nets etc.; and
-
A gorgeous wood, stone & steel gazebo
-
Amazing Accommodations
-
Primary suite w/ huge his & her bathrooms:
-
dramatic views of LA basin & Hollywood sign
-
private terrace
-
Oversized soaking tub
-
60 sq ft steam shower with integrated speaker system
-
Seating area with breakfast bar
-
Dual custom built walk-in closets
-
65" TV
-
-
6 large guest bedrooms all with views
-
bathrooms ensuite
-
TVs in all bedrooms
-
Custom closets
-
Gourmet Meals
-
Huge, open concept chef's kitchen and family room equipped for large scale entertaining:
-
double Sub Zero refrigerator/freezer
-
60” Viking stove w/ double ovens +2 addl wall ovens
-
2 large Sinks & 2 Bosch dishwashers
-
wet bar with 80 bottel wine chiller, ice maker, add’l beverage fridge, fireplace, 70" TV
-
Paladian windows, french doors to Juliet balcony
-
Custom Brazilian quartzite & walnut cabinetry & flooring
-